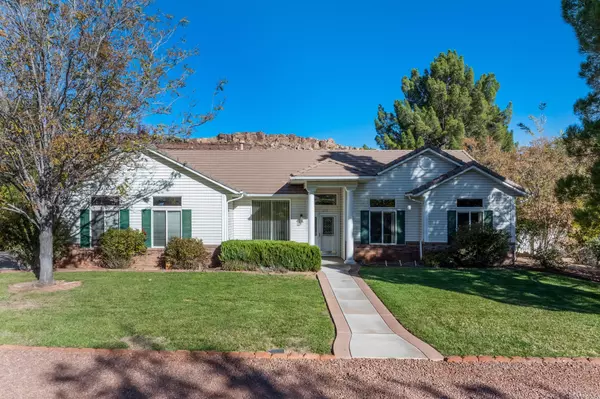1160 Junipero Serra DR St George, UT 84790
UPDATED:
11/22/2024 09:35 PM
Key Details
Property Type Single Family Home
Sub Type Single Family Residence
Listing Status Pending
Purchase Type For Sale
Square Footage 1,857 sqft
Price per Sqft $250
Subdivision Bloomington Country Club
MLS Listing ID 24-256229
Bedrooms 3
Full Baths 2
Abv Grd Liv Area 1,857
Originating Board Washington County Board of REALTORS®
Year Built 2000
Annual Tax Amount $1,738
Tax Year 2023
Lot Size 10,890 Sqft
Acres 0.25
Property Description
Step inside to discover an inviting open-concept layout that enhances natural light throughout the home. The spacious living area flows seamlessly into a nice kitchen equipped with a stainless steel stove, ample counter space, and a corner pantry.
The home features three generously sized bedrooms, including a master suite with a private bathroom and walk-in closet. Outside, the large backyard offers a peaceful retreat, perfect for family gatherings or simply relaxing under the stunning Utah skies. The low-maintenance landscaping provides both beauty and practicality, allowing you to spend more time enjoying your new home.
Located near schools, parks, and shopping, this property is perfectly situated to take advantage of all that St. George has to offer. Don't miss your chance to own this wonderful home with no HOA restrictions!
Location
State UT
County Washington
Area Greater St. George
Zoning Residential
Direction Take Tonaquint Dr South. Turn right not Escalante Dr. Left onto Los Padres Dr. Right onto Junipero Serra Dr. Home is on the right.
Rooms
Master Bedroom 1st Floor
Dining Room No
Interior
Heating Natural Gas
Cooling Central Air
Fireplaces Number 1
Inclusions Wired for Cable, Window, Double Pane, Window Coverings, Water, Rvrse Osmosis, Water Softner, Owned, Walk-in Closet(s), Sunroom, Sprinkler, Full, Sprinkler, Auto, Oven/Range, Freestnd, Outdoor Lighting, Microwave, Landscaped, Full, Fenced, Full, Dishwasher, Ceiling, Vaulted, Ceiling Fan(s)
Fireplace Yes
Exterior
Garage Attached
Garage Spaces 2.0
Utilities Available Sewer Available, Culinary, City, Electricity Connected, Natural Gas Connected
View Y/N No
Roof Type Tile
Street Surface Paved
Building
Lot Description Terrain, Flat, Level
Story 1
Foundation Slab
Water Culinary
Structure Type Brick,Vinyl Siding
New Construction No
Schools
School District Dixie High

GET MORE INFORMATION




