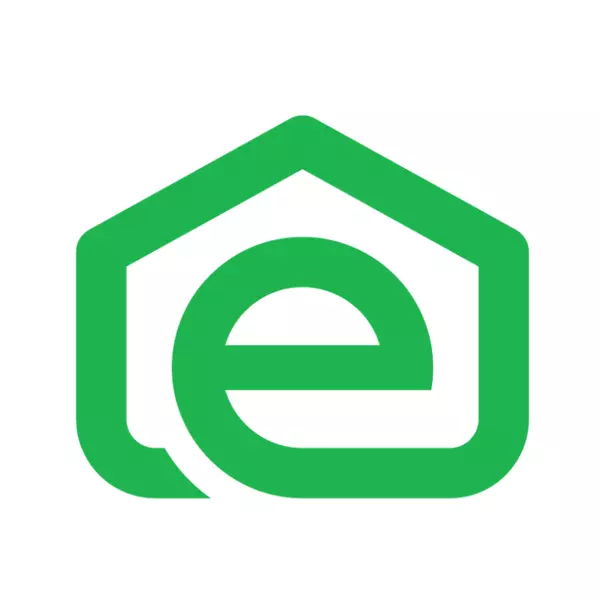For more information regarding the value of a property, please contact us for a free consultation.
765 N 1110 W CIR St George, UT 84770
Want to know what your home might be worth? Contact us for a FREE valuation!

Our team is ready to help you sell your home for the highest possible price ASAP
Key Details
Sold Price $474,700
Property Type Single Family Home
Sub Type Single Family Residence
Listing Status Sold
Purchase Type For Sale
Square Footage 2,032 sqft
Price per Sqft $233
Subdivision Saddle View West
MLS Listing ID 21-226500
Sold Date 11/02/21
Bedrooms 5
Full Baths 3
Abv Grd Liv Area 606
Year Built 1998
Annual Tax Amount $1,845
Tax Year 2021
Lot Size 10,454 Sqft
Acres 0.24
Property Sub-Type Single Family Residence
Source Washington County Board of REALTORS®
Property Description
You know those homes that sell ridiculously fast and have half a million people interested in them. Well, (gestures theatrically at the above listing) this is it. Why will this home sell so fast? Why is it so desirable? It has 5 bedrooms, 2 family rooms, a kitchen that small countries have gone to war over and a large climate-controlled storage room off the garage. The backyard is large enough for entertaining or just wearing out children and the large garden space provides an ample canvas for even the most enthusiastic of gardeners. This home isn't just desirable for her big bones either. The kitchen sports custom cabinetry and there is new upgraded flooring throughout. All this beauty and charm is located right at the mouth of a quite cul-de-sac. (Gestures theatrically again) Well, what are you waiting for?
Location
State UT
County Washington
Area Greater St. George
Zoning Residential
Direction Going north on Bluff street, turn left onto sunset BLVD. Take the next left onto Valley View Dr. Take another left onto 750 North and then right onto 1110 W Cir. The home is the frst on the left.
Rooms
Master Bedroom 2nd Floor
Dining Room No
Interior
Heating Natural Gas
Cooling Central Air
Exterior
Parking Features Attached, Extra Width, Garage Door Opener
Garage Spaces 2.0
Community Features Sidewalks
Utilities Available Sewer Available, Culinary, City, Electricity Connected, Natural Gas Connected
View Y/N No
Roof Type Tile
Street Surface Paved
Building
Lot Description Corner Lot, Cul-De-Sac, Curbs & Gutters, Secluded, Terrain, Flat, Level
Story 1
Water Culinary
Structure Type Brick,Stucco
New Construction No
Schools
School District Snow Canyon High
Others
Senior Community No
Acceptable Financing VA Loan, FHA, Conventional, Cash, 1031 Exchange
Listing Terms VA Loan, FHA, Conventional, Cash, 1031 Exchange
Read Less




