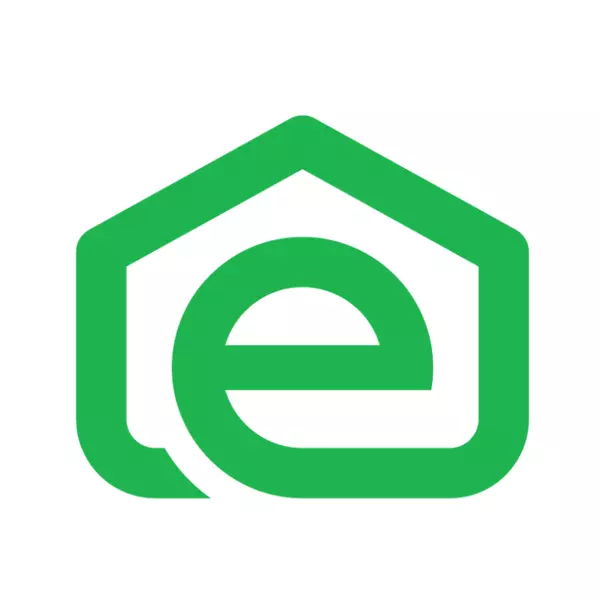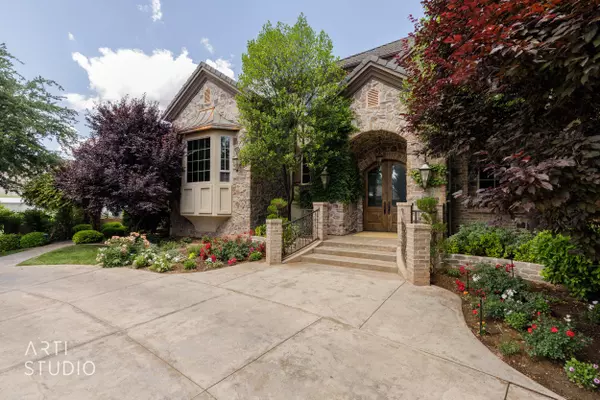For more information regarding the value of a property, please contact us for a free consultation.
440 Michael CIR Santa Clara, UT 84765
Want to know what your home might be worth? Contact us for a FREE valuation!

Our team is ready to help you sell your home for the highest possible price ASAP
Key Details
Sold Price $2,850,000
Property Type Single Family Home
Sub Type Single Family Residence
Listing Status Sold
Purchase Type For Sale
Square Footage 10,313 sqft
Price per Sqft $276
Subdivision Vineyards
MLS Listing ID 23-239783
Sold Date 07/19/23
Bedrooms 6
Full Baths 10
Abv Grd Liv Area 3,956
Originating Board Washington County Board of REALTORS®
Year Built 2006
Annual Tax Amount $8,541
Tax Year 2022
Lot Size 0.500 Acres
Acres 0.5
Property Description
This is your chance to own a one-of-a-kind masterpiece built by a builder for himself. From the moment you walk in, you'll be amazed by the level of detail and craftsmanship that went into making this home. The grand foyer entrance sets the tone for the rest of the house-As you walk in you are immediately impressed by the attentiveness to detail in both the design and finishes of the home. The living room features one of four cozy fireplaces you will find in the home, The chef's kitchen is a dream come true, with a large island, high-end appliances, and Riverwood solid wood cabinets throughout. Large glass sliding doors provide indoor/outdoor living and open to a lush and tranquil yard with an elevated pool that is heated with solar, a large outdoor kitchen with a pizza oven, and cooling misters that make it perfect for any season. If you need room for storage or toys, the oversized attached RV garage is complete with outlets for charging electric vehicles. Additional notable features include a private home office, six en-suite bedrooms, four kitchens, large laundry room, theater room, and large gathering areas on every level. This home is like no other - A welcoming home for entertaining large groups, yet an intimate feel for a few. Come experience all the feels for yourself!
Location
State UT
County Washington
Zoning Residential
Rooms
Basement Full, Walk-Out Access
Master Bedroom 1st Floor
Dining Room No
Interior
Heating Natural Gas, Solar, Wood Heat
Cooling Central Air
Fireplaces Number 4
Fireplace Yes
Exterior
Garage Attached, Extra Height, Garage Door Opener, RV Garage, RV Parking
Garage Spaces 5.0
Community Features Sidewalks
Utilities Available Sewer Available, Culinary, City, Electricity Connected, Natural Gas Connected
View Y/N No
Roof Type Tile
Street Surface Paved
Parking Type Attached, Extra Height, Garage Door Opener, RV Garage, RV Parking
Building
Lot Description Cul-De-Sac, Curbs & Gutters, Terrain, Flat, Level
Story 3
Water Culinary
Structure Type Rock,Stucco
New Construction No
Schools
School District Snow Canyon High
Read Less

GET MORE INFORMATION




