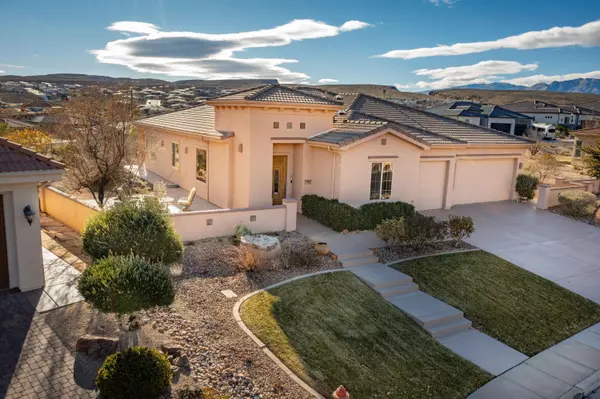For more information regarding the value of a property, please contact us for a free consultation.
2753 W Canyon Ridge CIR St George, UT 84770
Want to know what your home might be worth? Contact us for a FREE valuation!

Our team is ready to help you sell your home for the highest possible price ASAP
Key Details
Sold Price $725,000
Property Type Single Family Home
Sub Type Single Family Residence
Listing Status Sold
Purchase Type For Sale
Square Footage 2,647 sqft
Price per Sqft $273
Subdivision Canyon View Ridge At Sunbrook
MLS Listing ID 24-247129
Sold Date 04/30/24
Bedrooms 3
Full Baths 3
HOA Fees $165/mo
Originating Board Washington County Board of REALTORS®
Year Built 2003
Annual Tax Amount $2,474
Tax Year 2023
Lot Size 0.300 Acres
Acres 0.3
Property Description
This spacious, original Sunbrook model home features 3 bedrooms, 3 full bathrooms and a custom office / library. There are beautiful walnut floors in the bedrooms, library and main living area with tile throughout the remainder. The kitchen is large with brand new appliances and one-of-a-kind tile backsplash, featuring correctly oriented surrounding mountain ranges. Custom plantation shutters are included on all windows. The custom all-walnut library is adjacent to the master bedroom and an ideal place to enjoy the sought after Sunbrook lifestyle of health, happiness and relaxation. Perched on a large lot on top of Canyon View Ridge the property boasts beautiful views from the two large patios. The lot features a variety of mature and nurtured native desert plants. Conveniently located in the heart of Saint George and minutes away from I-15, bike trails, hiking trails and world-renowned national parks are all within easy access. The house also comes fully furnished with details in the DOCUMENTS section.
Location
State UT
County Washington
Area Greater St. George
Zoning Residential
Direction Turn onto Sunbrook Drive off Dixie Drive, turn right on Emeraud Drive and take second left turn off Emeraud onto Canyon View Drive. House is on your left, almost at the top of the street.
Rooms
Master Bedroom 1st Floor
Dining Room No
Interior
Heating Natural Gas
Cooling Central Air
Fireplaces Number 1
Fireplace Yes
Exterior
Parking Features Attached, Garage Door Opener
Garage Spaces 3.0
Pool Concrete/Gunite, Heated, Hot Tub, In-Ground, Indoor Pool, Outdoor Pool
Community Features Sidewalks
Utilities Available Sewer Available, Culinary, City, Electricity Connected, Natural Gas Connected
View Y/N Yes
View City, Mountain(s)
Roof Type Tile
Street Surface Paved
Building
Lot Description Curbs & Gutters
Story 1
Foundation Slab
Water Culinary
Structure Type Stucco
New Construction No
Schools
School District Dixie High
Others
HOA Fee Include 165.0
Read Less




