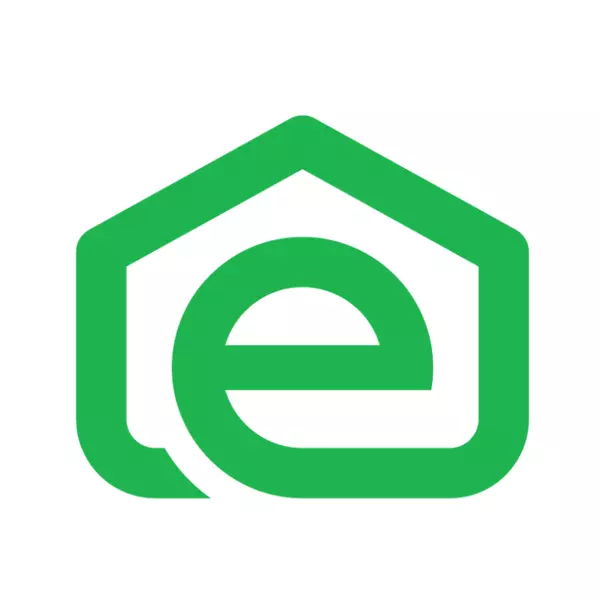For more information regarding the value of a property, please contact us for a free consultation.
847 W Scenario ST Washington, UT 84780
Want to know what your home might be worth? Contact us for a FREE valuation!

Our team is ready to help you sell your home for the highest possible price ASAP
Key Details
Sold Price $609,900
Property Type Single Family Home
Sub Type Single Family Residence
Listing Status Sold
Purchase Type For Sale
Square Footage 1,875 sqft
Price per Sqft $325
Subdivision Villas At Green Spring
MLS Listing ID 24-249791
Sold Date 05/07/24
Bedrooms 3
Full Baths 2
HOA Fees $155/mo
Abv Grd Liv Area 1,875
Originating Board Washington County Board of REALTORS®
Year Built 2020
Annual Tax Amount $1,871
Tax Year 2023
Lot Size 3,484 Sqft
Acres 0.08
Property Description
Welcome to your dream desert oasis nestled against the backdrop of the Red Cliffs Desert Preserve! This stunning 3 bed 2 bath home offers unparalleled views from every room! Built just 4 years ago, this home has been gently used and recently repainted, boasting a fresh and modern aesthetic throughout. Sleek tile floors lead to a spacious, open floor plan flooded with natural light from the high ceilings, picture windows, and sliding glass doors. The generous-sized living area is perfect for relaxing or entertaining guests. Escape to the tranquil primary suite, complete with a luxurious bathroom and walk-in closet. Step outside to your low-maintenance backyard and enjoy a beautiful sunrise or unwind in the evenings with breathtaking views of the night sky. This home offers more than just luxurious living-it's a gateway to an active lifestyle. Residents enjoy access to a range of amenities, including a sparkling pool, hot tub, and pickleball courts. Explore the community's walking paths or venture to the nearby trailhead just a few steps from your doorstep, where adventure awaits. With its move-in ready condition and unbeatable location, this home offers the perfect blend of comfort, convenience, and natural beauty.
Location
State UT
County Washington
Area Greater St. George
Zoning Residential
Rooms
Master Bedroom 1st Floor
Dining Room No
Interior
Heating Natural Gas
Cooling Central Air, None
Exterior
Garage Attached, Garage Door Opener, See Remarks
Garage Spaces 2.0
Pool Hot Tub, In-Ground, Resident Use Only
Community Features Sidewalks
Utilities Available Sewer Available, Culinary, City, Electricity Connected, Natural Gas Connected
View Y/N Yes
View City, Mountain(s)
Roof Type Tile
Street Surface Paved
Building
Lot Description Corner Lot, Curbs & Gutters, Terrain, Flat, Gentle Sloping, Level
Story 1
Foundation Slab
Water Culinary
Structure Type Stucco
New Construction No
Schools
School District Pine View High
Others
HOA Fee Include 155.0
Read Less

GET MORE INFORMATION




