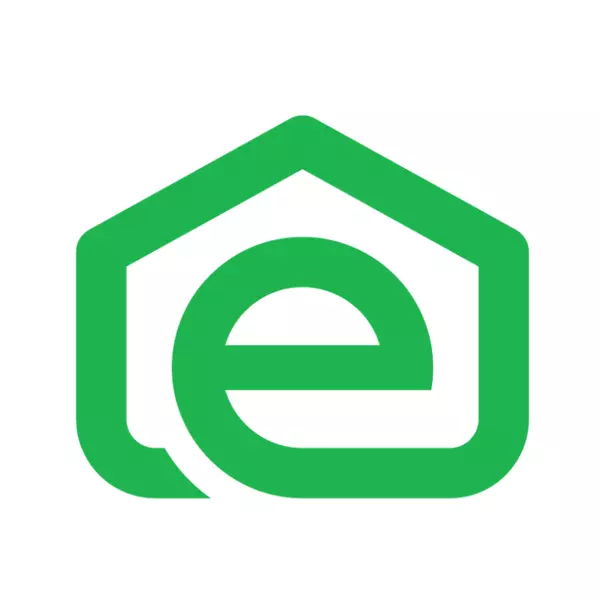For more information regarding the value of a property, please contact us for a free consultation.
2036 W 510 N CIR St George, UT 84770
Want to know what your home might be worth? Contact us for a FREE valuation!

Our team is ready to help you sell your home for the highest possible price ASAP
Key Details
Sold Price $650,000
Property Type Single Family Home
Sub Type Single Family Residence
Listing Status Sold
Purchase Type For Sale
Square Footage 2,412 sqft
Price per Sqft $269
Subdivision Twin Creeks At Stonebridge
MLS Listing ID 24-254705
Sold Date 10/31/24
Bedrooms 3
Full Baths 3
HOA Fees $63/mo
Abv Grd Liv Area 2,412
Originating Board Washington County Board of REALTORS®
Year Built 2007
Annual Tax Amount $2,277
Tax Year 2024
Lot Size 10,018 Sqft
Acres 0.23
Property Description
Imagine a beautifully maintained home in a sought-after community, offering a perfect blend of design and functionality. 4 bedrooms, (or 3 plus an office), 3 full bathrooms and a
3-car garage in this elegant floorplan with gated RV parking. This meticulously cared-for residence features a large kitchen and great room with a dining area, where you will look out picture windows with plantation shutters to a private but comfortable backyard. This home is ideal for entertaining or relaxing evenings with friends. The gas log fireplace is the perfect addition to the welcome feel of this home. Tile and carpet flooring combine durability and comfort throughout the home. Every room has plenty of storage with large well-organized, spacious closets, including the large 2nd pantry and utility room. and the three-car garage is ready to store your life's equipment and vehicles. The 45' RV parking pad behind the gates is 15' wide, accommodating your travel and adventure needs with parking and plenty of room.
This home is a true gem, offering a harmonious balance of style, space, and practicality. Tour it today.
Location
State UT
County Washington
Zoning Residential
Direction Dixie Dr to W. Stardust Dr. to N. Northstar Dr and right on 510 S Circle, 2nd home on the right.
Rooms
Master Bedroom 1st Floor
Dining Room No
Interior
Heating Natural Gas
Cooling Central Air
Fireplaces Number 1
Fireplace Yes
Exterior
Garage Attached, RV Parking
Garage Spaces 3.0
Community Features Sidewalks
Utilities Available Sewer Available, Culinary, City, Electricity Connected, Natural Gas Connected
View Y/N No
Roof Type Tile
Parking Type Attached, RV Parking
Building
Lot Description Curbs & Gutters
Story 1
Foundation Slab
Structure Type Stucco
New Construction No
Schools
School District Snow Canyon High
Others
HOA Fee Include 63.0
Read Less

GET MORE INFORMATION




