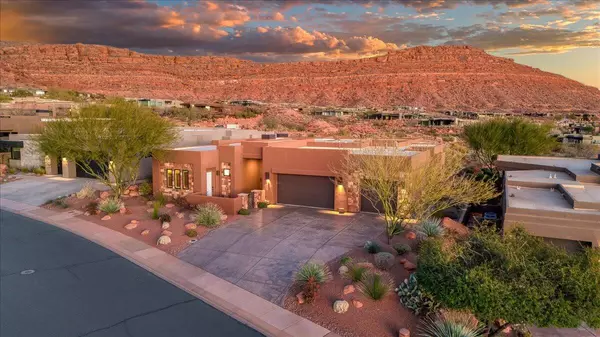2331 W Entrada TRL #92 St George, UT 84770
UPDATED:
01/17/2025 08:46 PM
Key Details
Property Type Single Family Home
Sub Type Single Family Residence
Listing Status Active
Purchase Type For Sale
Square Footage 2,739 sqft
Price per Sqft $620
Subdivision Kachina Springs East
MLS Listing ID 24-256999
Bedrooms 3
Full Baths 3
HOA Fees $538/mo
Abv Grd Liv Area 2,739
Originating Board Washington County Board of REALTORS®
Year Built 2018
Annual Tax Amount $4,683
Tax Year 2023
Lot Size 6,098 Sqft
Acres 0.14
Property Description
As you step through the grand entrance, you are greeted by an open-concept floor plan featuring soaring ceilings, rich textures, and intricate custom details. The gourmet kitchen is a chef's dream, complete with high-end appliances, custom cabinetry, and an expansive island, perfect for both entertaining and everyday meals. The spacious master suite is a serene retreat, offering stunning views, a large walk-in closet, and a spa-inspired bathroom with a soaking tub, separate shower, and dual vanities.
For added privacy and convenience, a charming Casita awaits, ideal for guests, home office, or additional family members.
This home seamlessly blends indoor-outdoor living, with expansive windows that bring the beauty of the desert landscape right into your living room. The outdoor spaces are designed for relaxation and entertainment, with a covered patio, tranquil courtyard, and beautifully landscaped yard.
Don't miss the opportunity to experience the unparalleled luxury of living in Entrada, one of St. George's premier gated communities, with access to world-class amenities and an enviable location.
Location
State UT
County Washington
Area Greater St. George
Zoning Residential
Direction Snow Canyon Parkway to Kachina Springs Gate. Ask security guard for directions to 2331 W Entrada Trail #92
Rooms
Master Bedroom 1st Floor
Dining Room No
Interior
Heating Natural Gas
Cooling Central Air
Fireplaces Number 1
Inclusions Wired for Cable, Window, Double Pane, Window Coverings, Water Softner, Owned, Washer, Walk-in Closet(s), Sprinkler, Full, Sprinkler, Auto, Smart Wiring, Skylight, Refrigerator, Range Hood, Patio, Covered, Oven/Range, Built-in, Outdoor Lighting, Microwave, Landscaped, Full, Garden Tub, Fenced, Partial, Dryer, Disposal, Dishwasher, Central Vacuum, Ceiling Fan(s), Casita, Bath, Sep Tub/Shwr
Fireplace Yes
Exterior
Parking Features Attached, Garage Door Opener
Garage Spaces 3.0
Pool Concrete/Gunite, Fenced, Heated, Hot Tub, In-Ground
Community Features Sidewalks
Utilities Available Sewer Available, Culinary, City, Electricity Connected, Natural Gas Connected
View Y/N Yes
View Mountain(s)
Roof Type Flat
Street Surface Paved
Building
Lot Description Curbs & Gutters, Secluded
Story 1
Foundation Slab
Water Culinary
Structure Type Rock,Stucco
New Construction No
Schools
School District Snow Canyon High
Others
HOA Fee Include 538.0




